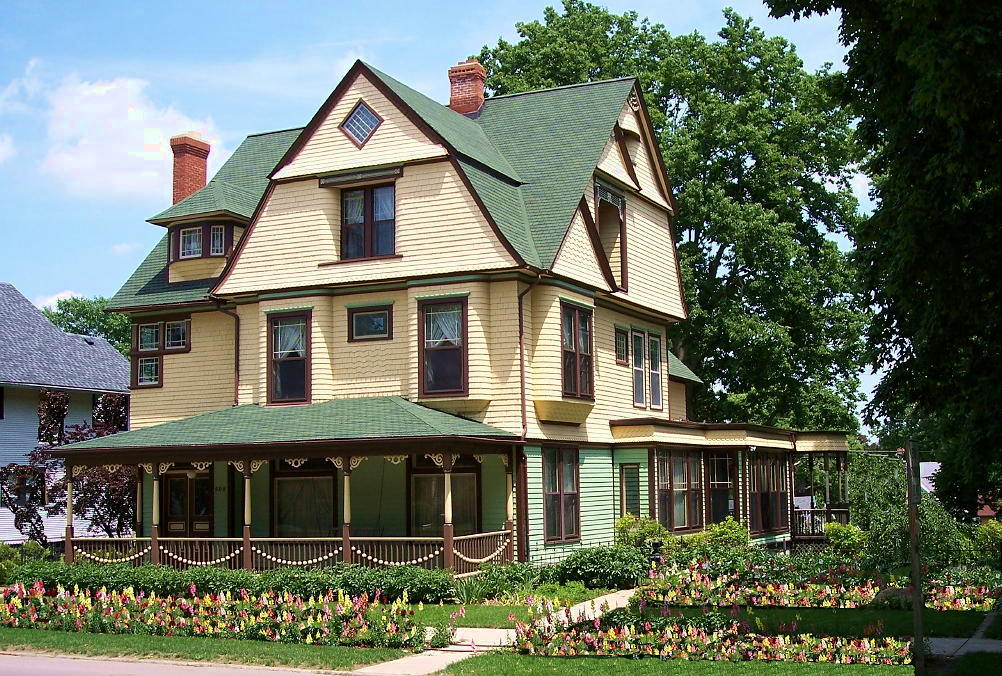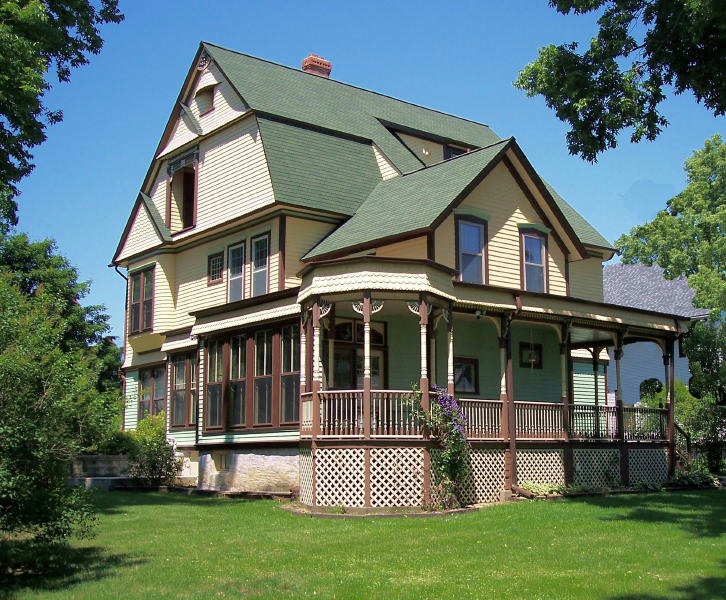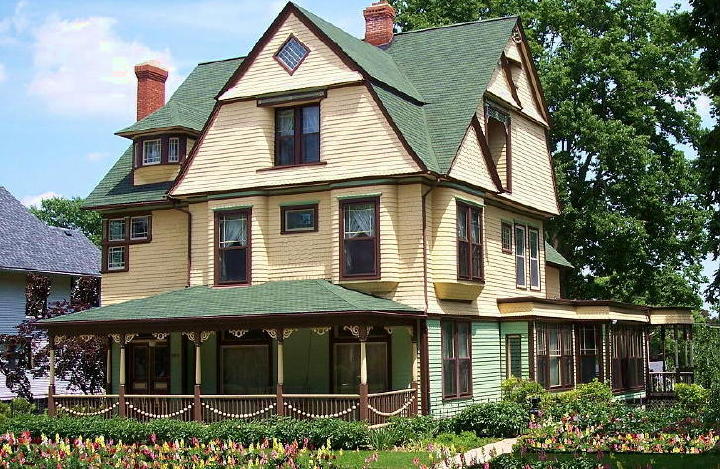
Pecatonica
Victorian Home Tour
608 Main Street

The home at 608 Main Street was built in 1891 by Charles D. Knowlton. It has 14 rooms on the first 2 floors, and the third floor used to be a ballroom. The first floor ceilings are 9 1/2 feet, the 2nd and 3rd floor ceilings are 9 feet. Oak trim, with lots of "gingerbread" is used extensively throughout the 1st floor. The 2nd floor has much use of oak trim in the front portion. The servants quarters were trimmed in pine.
| Many features include 6 art glass windows, 1 signed by Louis Tiffany. Leaded crystal windows in the double front doors, and as transoms above the 1st floor front windows set off the Victorian features. The Gingerbread front porch is 35 feet long. The back porch "wraps" around the corner and terminates in a gazebo. All together the home has 80 feet of covered porch. |
|


Don't you just hate it when you drop your paint scraper and have to go down 55 feet to get it?
Would you like to tour the inside? Click Here
Click here to see the playhouse
Click here to go to Smith's Home Page